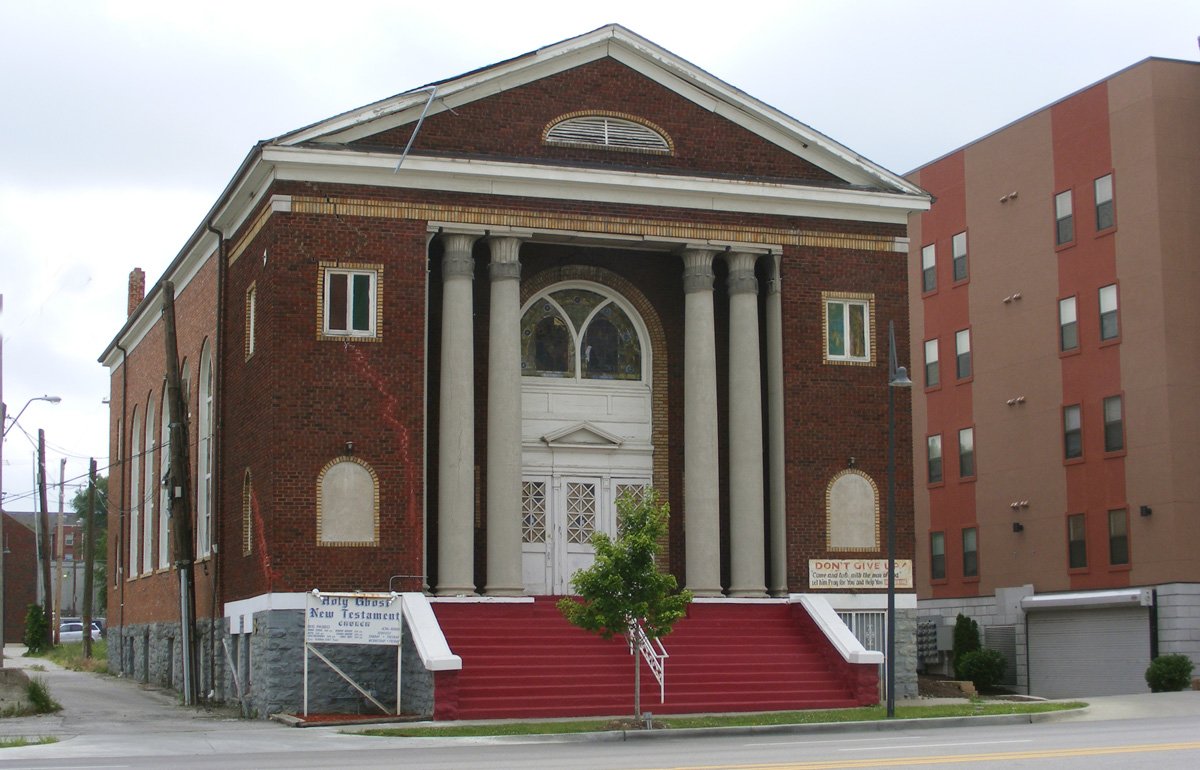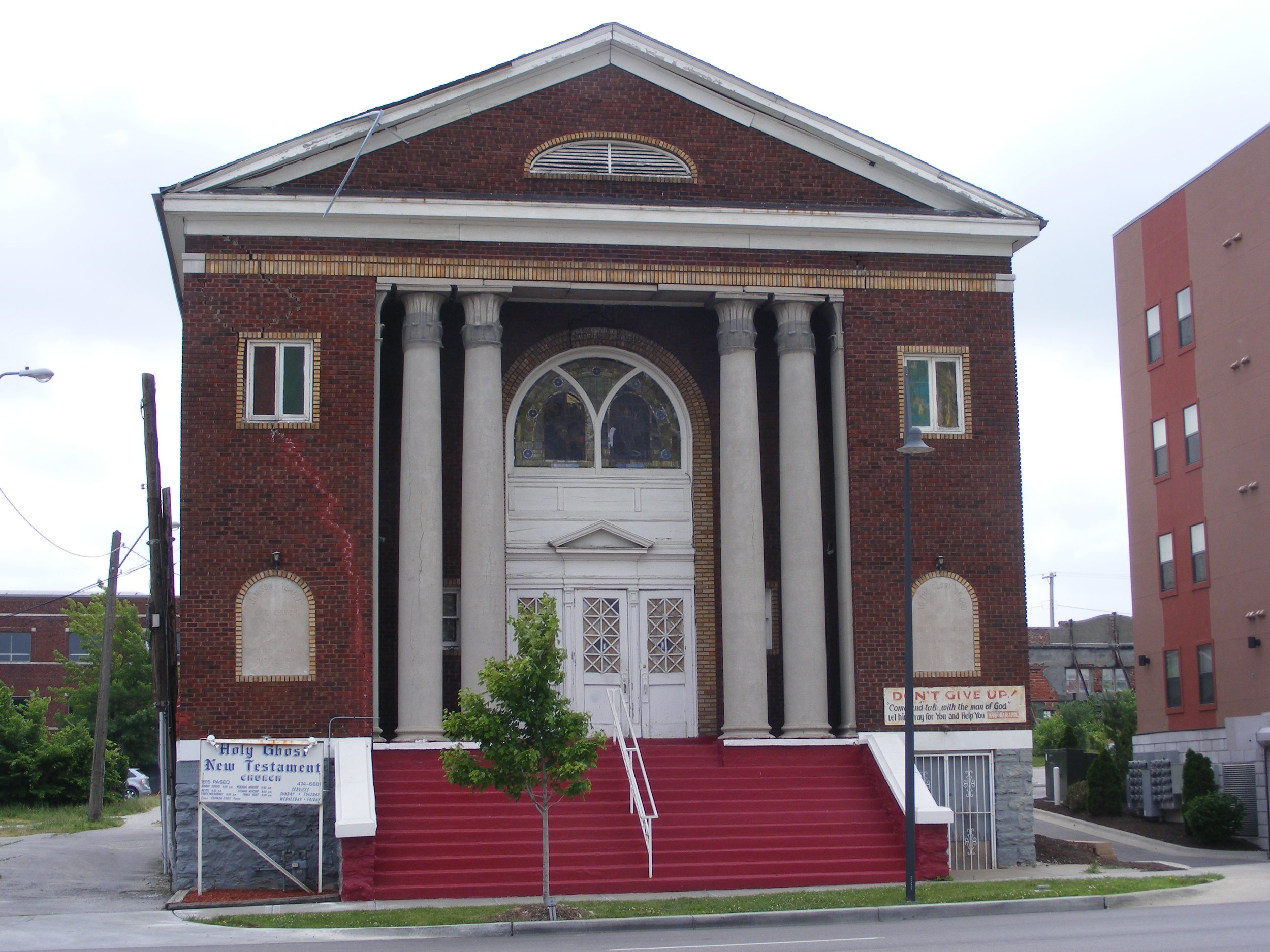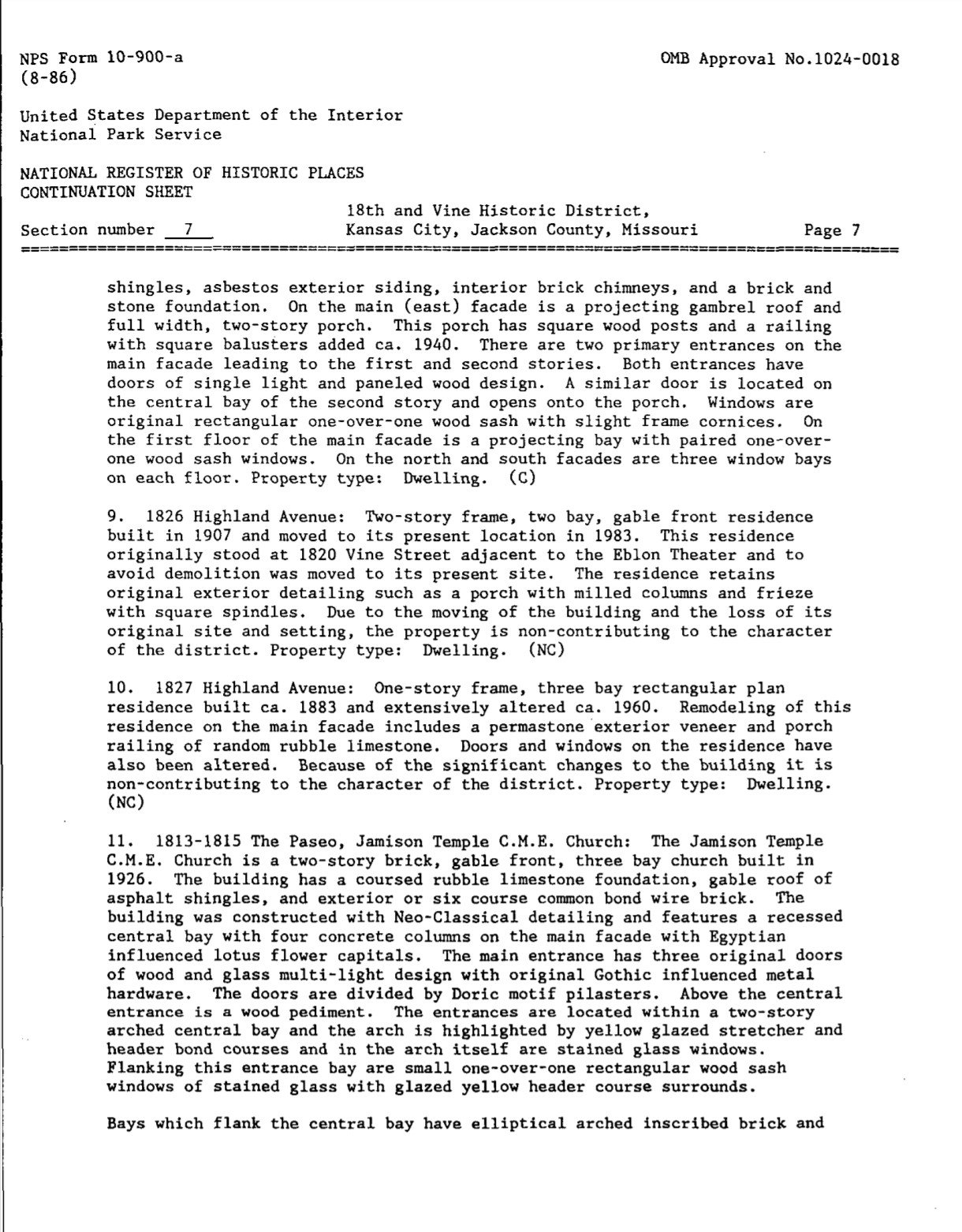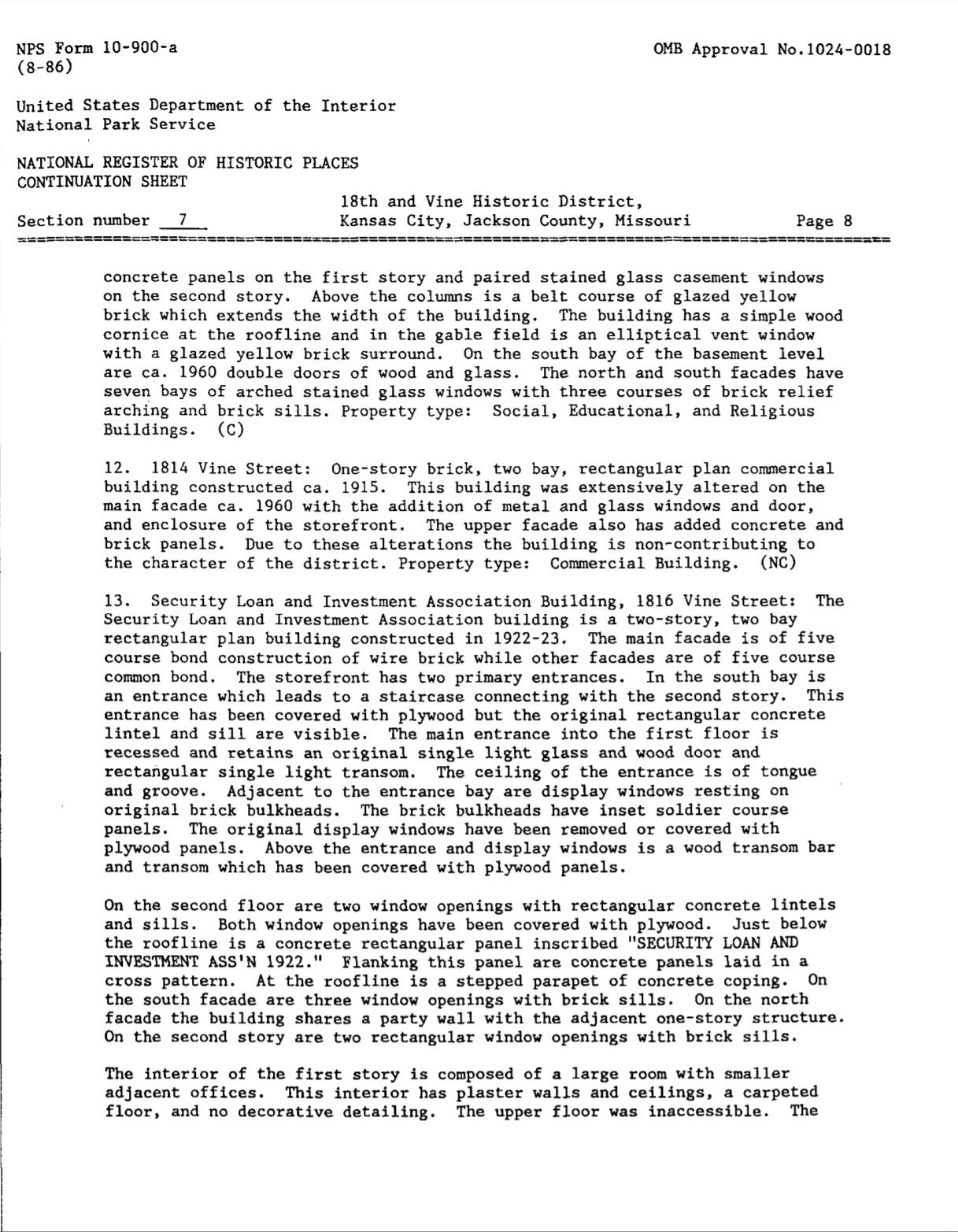
Jamison Temple C.M.E. Church
1813-1815 The Paseo
Jamison Temple C.M.E. Church
From the National Register of Historic Places Nomination for 18th and Vine, the preparer wrote, “1813-1815 The Paseo, Jamison Temple C.M.E. Church: The Jamison Temple C.M.E. Church is a two-story brick, gable-front, three-bay church built in 1926. The building has a coursed rubble limestone foundation, gable roof of asphalt shingles, and exterior or six-course common bond wire brick. The building was constructed with Neo-Classical detailing and features a recessed central bay with four concrete columns on the main facade with Egyptian influenced lotus flower capitals. The main entrance has three original doors of wood and glass multi-light design with original Gothic influenced metal hardware. The doors are divided by Doric motif pilasters. Above the central entrance is a wood pediment. The entrances are located within a two-story arched central bay and the arch is highlighted by yellow glazed stretcher and header bond courses and in the arch, itself are stained glass windows. Flanking this entrance bay are small one-over-one rectangular wood sash windows of stained glass with glazed yellow header course surrounds. Bays which flank the central bay have elliptical arched inscribed brick and concrete panels on the first story and paired stained glass casement windows on the second story. Above the columns is a belt course of glazed yellow brick which extends the width of the building. The building has a simple wood cornice at the roofline and in the gable field is an elliptical vent window with a glazed yellow brick surround. On the south bay of the basement level are ca. 1960 double doors of wood and glass. The north and south facades have seven bays of arched stained glass windows with three courses of brick relief arching and brick sills.”







